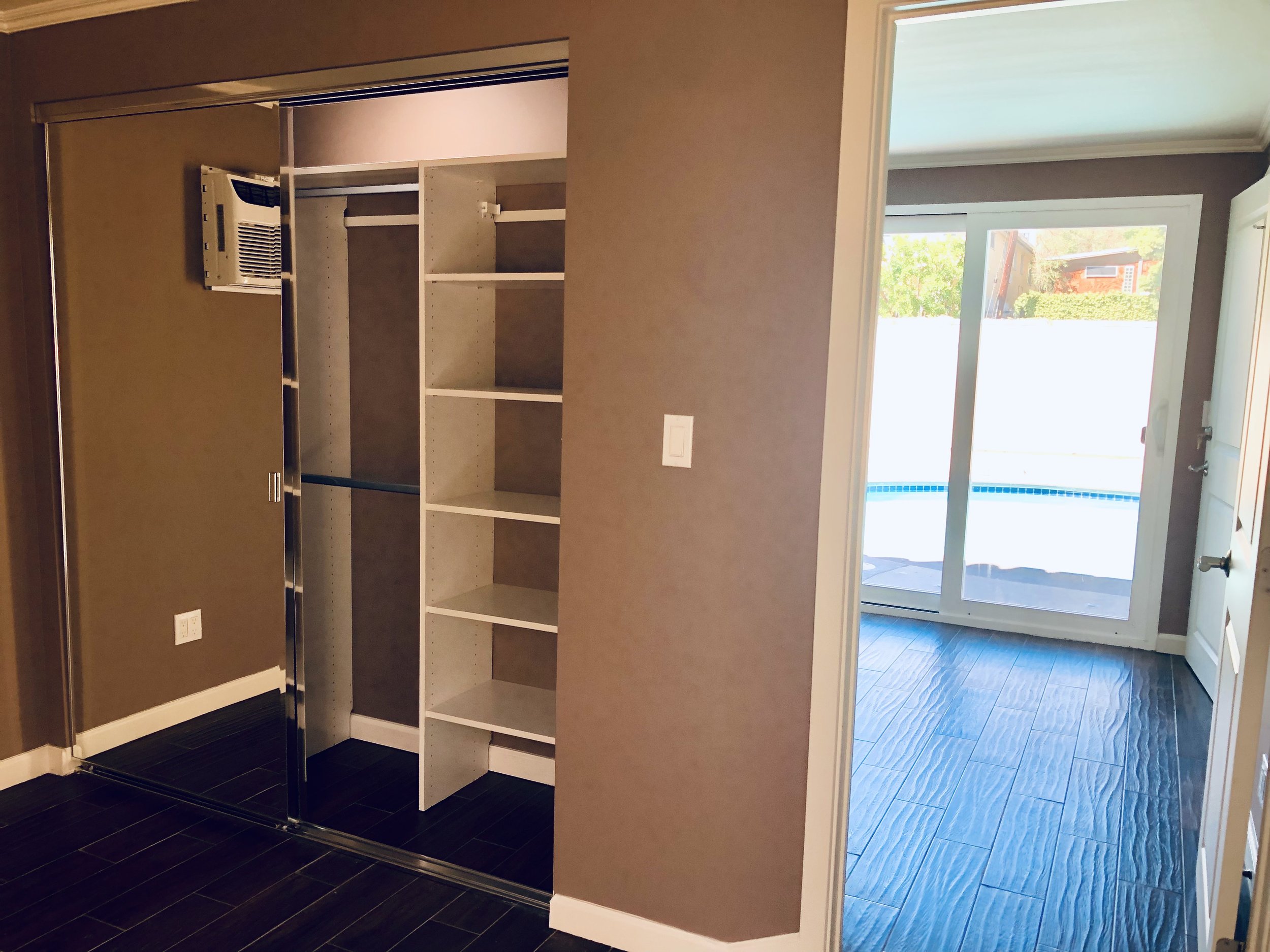ARDEN Project
A 365 SQF detached garage converted to a 565 SQF accessory dwelling unit (ADU). The ADU has a music studio, one bedroom, a living space/bedroom, two bathrooms and a pool party area/kitchenette.
Two patio decks were added later to complete the much-awaited dream project come into fruition.
I worked as a project manager and owner representative for this client (a busy medical doctor) from defining the scope of work to closure of this two-phase project.









